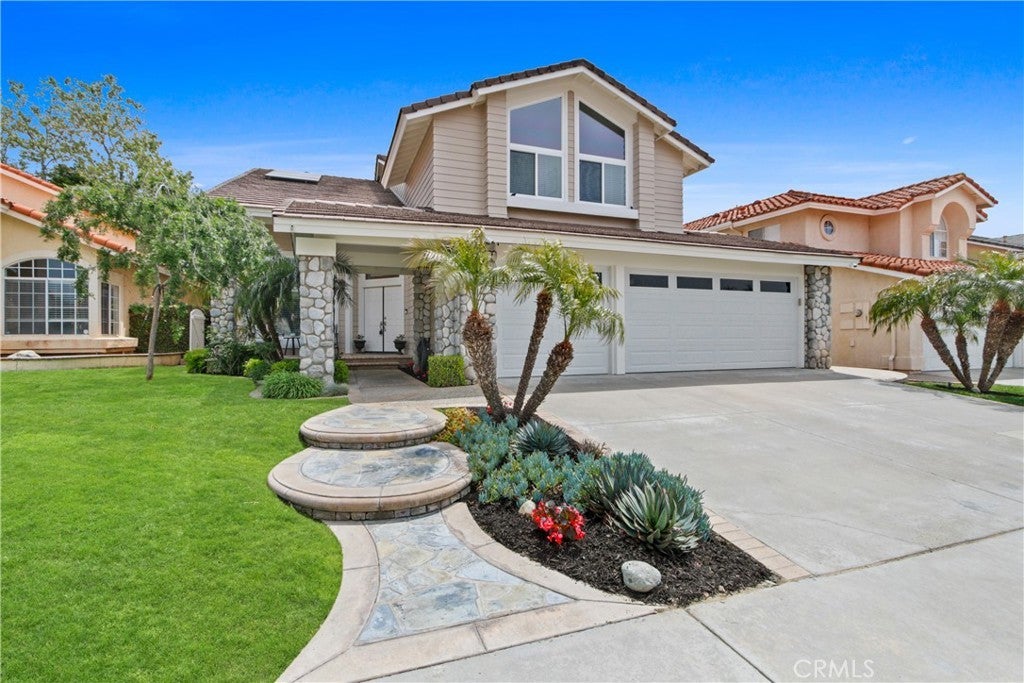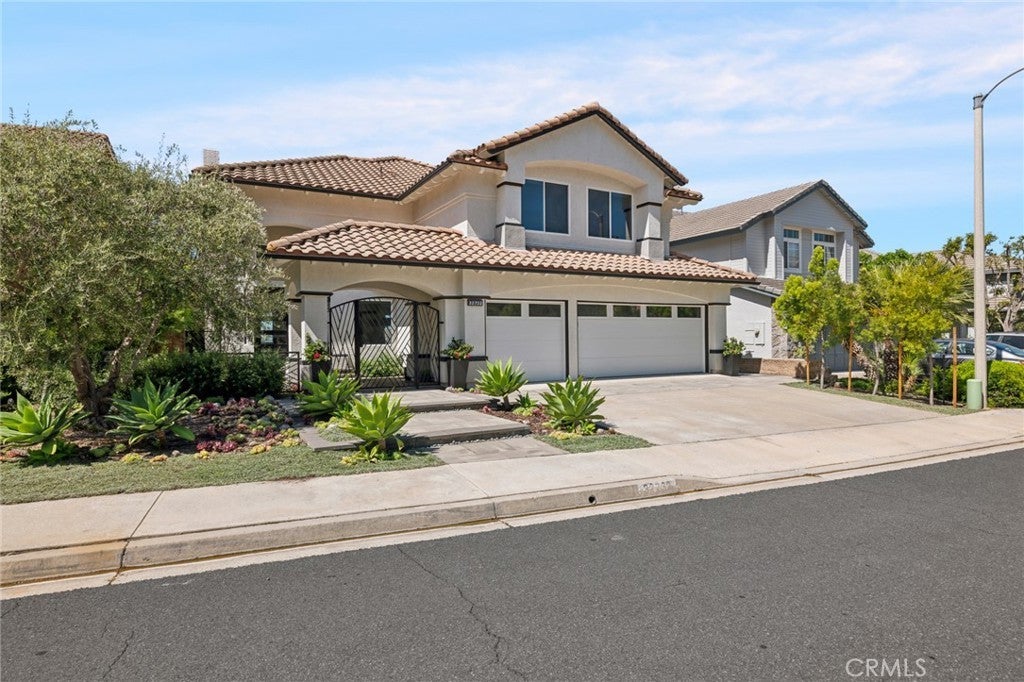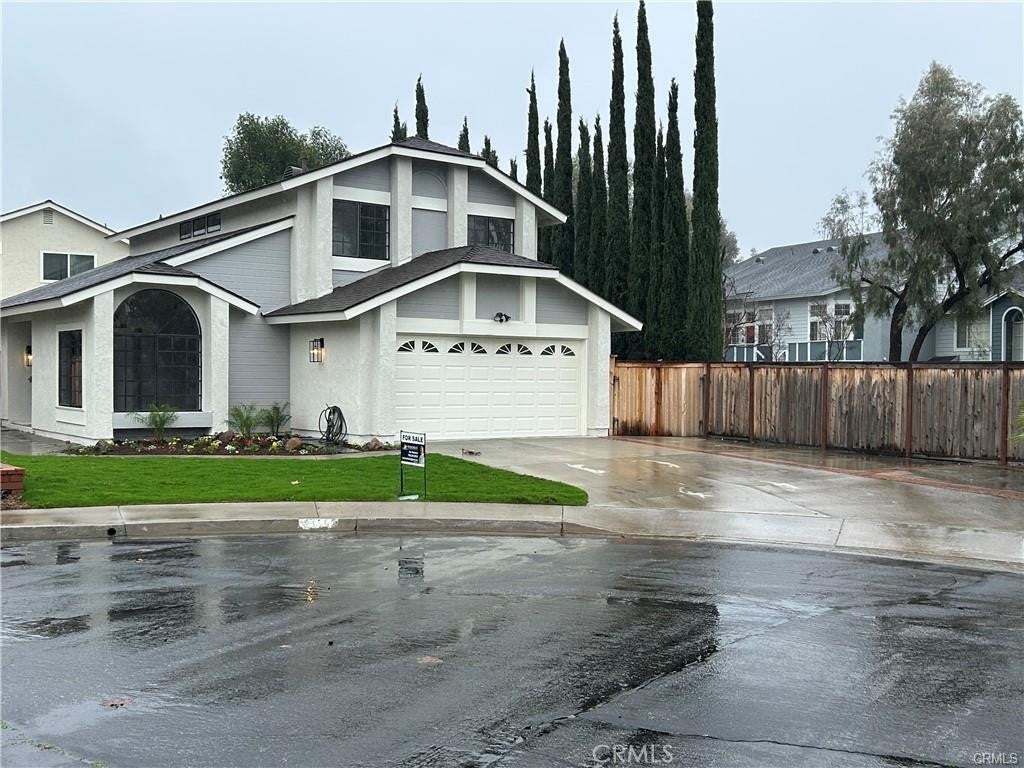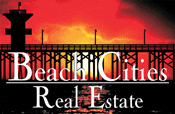RR - Robinson Ranch Properties
Searching All Property Types in Rancho Santa Margarita & more...
Rancho Santa Margarita 20672 Shadow Rock Lane
This one-of-a-kind Trabuco Highlands home in Robinson Ranch has so much to offer. The home has a potential of 7 bedrooms, 4 bathrooms, and with over 4000 sq ft, has room for everyone to stretch out and be comfortable. When you walk in you are greeted with tall ceilings above a beautiful living room, downstairs office, and gorgeous winding staircase. Around the corner is the huge kitchen with large island, walk in pantry, two Bosch dishwashers, two stainless steel refrigerators, beverage refrigerator, Thermador 6-burner gas range, electric wall oven, microwave, and reverse-osmosis water system and is open to large family room with stack-stone wood-burning fireplace, 5.1 surround-sound and large game area for pool table or whatever you wish. There is also a large flex room with gas-log-fireplace, 5.1 surround sound, built-in cabinets, drawers, and desk and can be used as downstairs bedroom ensuite. Upstairs you will find the spacious primary bedroom, with beautiful Travertine double shower, dual vanity, and 3 closet spaces. Also upstairs is a loft space, another office or bedroom with own split-system a/c, 3 other bedrooms, or use as game room, teen space, or craft room. The backyard features a beautiful stone saltwater pool and spa with waterfall and built-in BBQ on patio. The home also features Brazilian Cherrywood floors in living, family room, loft, and offices, recessed lighting, ceiling fans in bedrooms and office, remote-operated shades in primary and upstairs office, separate laundry room, tankless water heater for primary, main-floor bedroom bath & kitchen, & gas water heater for the rest of the house, EcoBee smart thermostats for 2 separate-zoned HVAC systems, 2 whole-house fans, programmable garage door openers using MyQ app, outdoor cameras wired to Zosi system, as well as OWNED SOLAR (36 solar panels with 16kw array) with wireless monitoring, and so much storage. In addition to the 3-car garage with overhead storage racks, there are 3 attic spaces, a separate storage room, storage closet, linen closet, and linen cabinet. This versatile home has so many options for you to make it your own!$1,850,000
Rancho Santa Margarita 32732 Coppercrest Drive
Nestled within the prestigious community of Trabuco Highlands, this stunning property epitomizes luxury living at its finest. Meticulously renovated inside and out, no detail has been overlooked in this highly customized residence, boasting a new level of design excellence. Elevating the living experience, panoramic views greet you from every angle, offering incredible vistas of Dove Canyon Lake, the ocean and Catalina Island. This 4 bedroom (one downstairs) 3 bath home features an incredible list of changes and interior upgrades including: completely remodeled kitchen and bathrooms, new flooring, raised ceilings, new 8' interior doors, custom staircase, new lighting, new windows and doors, custom millwork, whole home repipe with Pex, new 3-zone HVAC system, whole home water purification system, new electric water heater (whole home is electric including furnace), epoxy garage floors, and the list goes on! Outside the exterior has been transformed with all-new hardscape (both front and back), new softscape, new metal side gates and new shade structures in rear yard. This home is unlike any home in the community and offers an experience and a lifestyle of unparalleled luxury in this impeccably renovated sanctuary. The community at Trabuco Highlands features a swimming pool, spa, sports courts and hiking and biking trails.$1,800,000
Rancho Santa Margarita 21392 Cozy Glen Road
Quiet cul-de-sac location nestled in highly sought community of Robinson Ranch, newly refurbished and entirely upgraded both inside and out, every room has new flooring and new paint, new fixtures and cabinets. When entering The Formal living room notice vaulted ceiling expanding this room with a spacious and bright feeling, formal dining room just off entry foyer has direct access to the new remodeled kitchen completely re-done with new appliances, cabinets, and counter tops, kitchen opens to separate family room featuring a custom marble stone fireplace. Sliding glass door from family room opens to large patio and grass yard. Expanded Side yard accommodates room for RV Parking leading from the long front driveway. this home lies within the boundaries of the highly acclaimed Saddleback Valley Unified School District and there are several parks within and trails within walking distance. A must see to appreciate.$1,179,000
Based on information from California Regional Multiple Listing Service, Inc. as of May 8th, 2024 at 5:41am PDT. This information is for your personal, non-commercial use and may not be used for any purpose other than to identify prospective properties you may be interested in purchasing. Display of MLS data is usually deemed reliable but is NOT guaranteed accurate by the MLS. Buyers are responsible for verifying the accuracy of all information and should investigate the data themselves or retain appropriate professionals. Information from sources other than the Listing Agent may have been included in the MLS data. Unless otherwise specified in writing, Broker/Agent has not and will not verify any information obtained from other sources. The Broker/Agent providing the information contained herein may or may not have been the Listing and/or Selling Agent.




